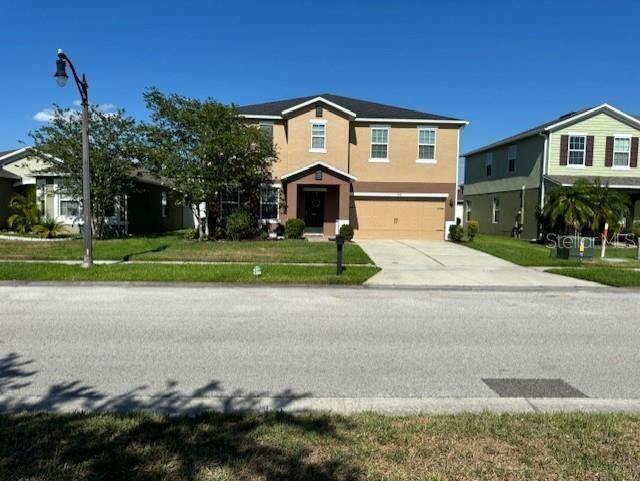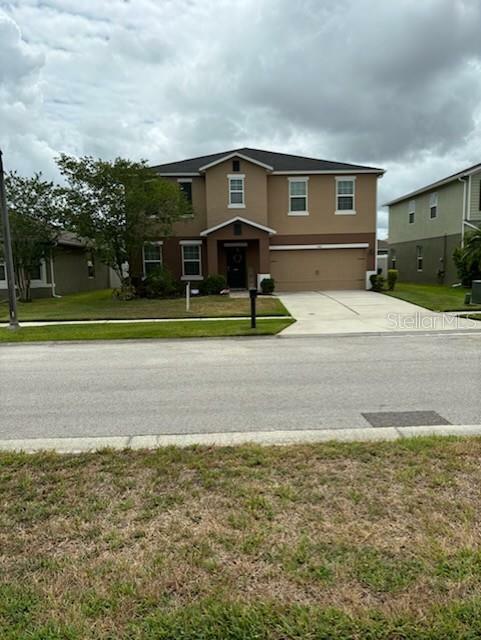


Listing Courtesy of:  STELLAR / Coldwell Banker Solomon Real Estate Group, Inc. / Maurice "Exley" Warren / Susy Ortiz - Contact: 407-348-3322
STELLAR / Coldwell Banker Solomon Real Estate Group, Inc. / Maurice "Exley" Warren / Susy Ortiz - Contact: 407-348-3322
 STELLAR / Coldwell Banker Solomon Real Estate Group, Inc. / Maurice "Exley" Warren / Susy Ortiz - Contact: 407-348-3322
STELLAR / Coldwell Banker Solomon Real Estate Group, Inc. / Maurice "Exley" Warren / Susy Ortiz - Contact: 407-348-3322 1941 Betsy Ross Lane Saint Cloud, FL 34769
Active (126 Days)
$427,500
OPEN HOUSE TIMES
-
OPENSun, Oct 611:00 am - 3:00 pm
Description
Welcome to this stunning two-story home in the community of Anthem Park, with a relaxing waterfront view. Move-in ready and worry free with a roof that was replaced in 2018, interior painted in 2020, exterior painted in 2021, and a new water heater in 2024. This spacious beauty offers 4 bedrooms, 2 ½ bathrooms and a 2-car garage - almost 2,700 sq. ft. of living space. You will be welcomed by a formal living and dining area with laminated cherry wood flooring and crown molding throughout the entire 1st floor. The fully equipped kitchen (all stainless-steel appliances) connects to the dinette and family room. You will have additional privacy with all bedrooms located on the 2nd floor. The primary bedroom boasts a large walk-in closet and an en-suite bath featuring a walk-in shower and double sink vanity. In the morning or afternoon, you can relax in the covered/screened in lanai in the back of property and enjoy the privacy of a fully fenced backyard. The community of Anthem Park offers plenty of amenities for you to enjoy including a pool, playground, clubhouse, basketball & volleyball courts, and a fitness center. This is a family friendly neighborhood with great schools nearby. This property is priced to sell, see it today!
MLS #:
S5105918
S5105918
Taxes
$5,007(2023)
$5,007(2023)
Lot Size
6,055 SQFT
6,055 SQFT
Type
Single-Family Home
Single-Family Home
Year Built
2012
2012
Views
Water, Trees/Woods
Water, Trees/Woods
County
Osceola County
Osceola County
Listed By
Maurice "Exley" Warren, Coldwell Banker Solomon Real Estate Group, Inc., Contact: 407-348-3322
Susy Ortiz, Coldwell Banker Solomon Real Estate Group, Inc.
Susy Ortiz, Coldwell Banker Solomon Real Estate Group, Inc.
Source
STELLAR
Last checked Oct 5 2024 at 6:05 AM GMT+0000
STELLAR
Last checked Oct 5 2024 at 6:05 AM GMT+0000
Bathroom Details
- Full Bathrooms: 2
- Half Bathroom: 1
Interior Features
- Unfurnished
- Appliances: Washer
- Appliances: Refrigerator
- Appliances: Range
- Appliances: Microwave
- Appliances: Exhaust Fan
- Appliances: Dryer
- Appliances: Disposal
- Appliances: Dishwasher
- Inside Utility
- Formal Living Room Separate
- Formal Dining Room Separate
- Family Room
- Attic
- Walk-In Closet(s)
- Thermostat
- L Dining
- Kitchen/Family Room Combo
- Eat-In Kitchen
- Crown Molding
Subdivision
- Anthem Park Ph 3a
Lot Information
- Paved
- Sidewalk
- Landscaped
- In County
- Cleared
Property Features
- Foundation: Slab
Heating and Cooling
- Central
- Central Air
Homeowners Association Information
- Dues: $100/Annually
Flooring
- Laminate
- Carpet
Exterior Features
- Stucco
- Other
- Block
- Roof: Shingle
Utility Information
- Utilities: Water Source: Public, Public, Cable Available, Bb/Hs Internet Available
- Sewer: Public Sewer
School Information
- Elementary School: Neptune Elementary
- Middle School: Neptune Middle (6-8)
- High School: St. Cloud High School
Parking
- Garage Door Opener
- Driveway
Stories
- 2
Living Area
- 2,682 sqft
Additional Information: Solomon Real Estate Group, Inc. | 407-348-3322
Location
Listing Price History
Date
Event
Price
% Change
$ (+/-)
Jul 24, 2024
Price Changed
$427,500
-5%
-22,000
Jul 02, 2024
Price Changed
$449,500
-2%
-8,000
May 31, 2024
Original Price
$457,500
-
-
Disclaimer: Listings Courtesy of “My Florida Regional MLS DBA Stellar MLS © 2024. IDX information is provided exclusively for consumers personal, non-commercial use and may not be used for any other purpose other than to identify properties consumers may be interested in purchasing. All information provided is deemed reliable but is not guaranteed and should be independently verified. Last Updated: 10/4/24 23:05




